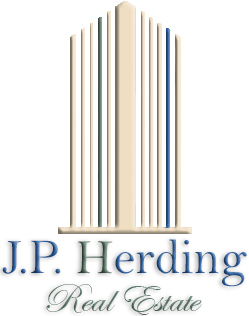 Вилла/Шале в Сотогранде
Вилла/Шале в СотограндеLuxury Villa on the Sotogrande Coast
Detached two-story villa in the coastal area of Sotogrande. On the first floor, we find a spacious entrance hall leading to 3 large bedrooms, a kitchen, and a living room. The bedrooms have en-suite bathrooms, while another is located in the hallway. The kitchen has a pantry and a separate toilet. The bright living room opens onto a spacious L-shaped porch, which overlooks the garden and a gazebo with views of the pool and the mountains. From the entrance hall, there is also access to the lower floor, a separate area with 2 bedrooms and 2 bathrooms, as well as a kitchenette integrated into a living area with a fireplace. This floor is ideal as an independent apartment, as it also has access through the garden or garage (with capacity for 4 cars). The garden has a charming and modern bathroom with a shower, perfect for use when swimming in the pool. Air conditioning and central heating are available. The property is conveniently located, a 5-minute drive from supermarkets and the Paniagua shopping center, and is also a very quiet area. The property was partially renovated in 2024.
Negotiable.
Расположение
Рядом с магазинами
ОРИЕНТАЦИЯ
Юг
Состояние
Хорошее
Недавно отремонтированная
Бассейн
Приватный
Климат-контроль
Кондиционер
Центральное отопление
Камин
ВИД
Море
Горы
Панорамный
Сад
Особенности
Приватная терраса
Апартаменты для гостей
Подсобное помещение
Ванная комната
Джакузи
Размещение персонала
Кухня
Частично оборудованная
Сад
Приватный
Парковка
Приватная
Категория
Элитная
Общественные сборы: €87 / monthly
Налог на басуру: €0 / в год
Плата за услуги IBI: €1,580 / annually

Характеристики
Ссылка
R5112058
Цена
€1,550,000
Место
Сотогранде
Область
Кадис
Тип недвижимости
Вилла/Шале
Спальни
5
Ванные
6.5
Участок
1467 m2
Построен
456 m2
Терраса
0 m2
Дополнительная информация























































