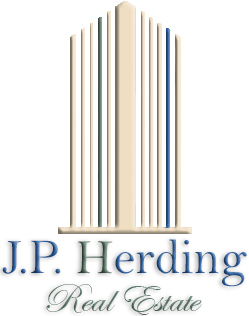 Таунхаус совмещенный in Cabopino
Таунхаус совмещенный in CabopinoThis stunning semi-detached villa offers panoramic views of the Mediterranean Sea and the lush Cabopino Golf Course, set within the exclusive gated community of Green Hill Marbella. Surrounded by rolling Andalusian hills, the home blends sleek modern design with natural surroundings, creating a private oasis of luxury and tranquility.
The heart of the home is a beautifully designed open-plan kitchen and living area. Upstairs, three bedrooms await, including a luxurious master suite with a private balcony, walk-in closet, and spa-like ensuite bathroom. The two additional bedrooms share a bathroom. The lower level, set at street level and includes access to a versatile garage/storage space.
Outdoors, the private garden and pool area create a serene setting for relaxation and entertaining. Enjoy sea views from the BBQ area, dine al fresco under the Marbella Sun. The small pool is heated and partially shaded for comfort, and the irrigation system keeps the garden lush year-round.
Located in Marbella East’s sought-after Cabopino area—famous for its marina, sandy beaches, and top golf courses—this property offers a perfect blend of relaxed coastal living and upscale convenience. Whether as a permanent home or a high-end rental investment, it delivers luxury, privacy, and location in equal measure
Расположение
Рядом с гольф-полем
Рядом с морем
Рядом с городом
Состояние
Хорошее
Бассейн
Приватный
ВИД
Море
Гольф
Панорамный
Бассейн
Особенности
Приватная терраса
Мебель
Полностью меблированный
Сад
Приватный
меры безопасности
Сигнализация
Парковка
Приватная
Общественные сборы: €736 / monthly
Налог на басуру: €139 / в год
Плата за услуги IBI: €1,453 / annually

Характеристики
Ссылка
R5064280
Цена
€1,395,000
Место
Кабопино
Область
Малага
Тип недвижимости
Таунхаус совмещенный
Спальни
5
Ванные
3
Участок
309 m2
Построен
314 m2
Терраса
0 m2
Дополнительная информация


















