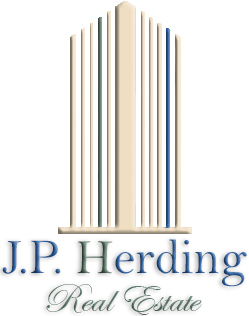 Вилла/Шале in La Mairena
Вилла/Шале in La MairenaFantastic three bedroom semi detached villa in a gated community, La Mairena.
Located in a quiet and secure location, La Mairena is one of the highest residential areas of Elviria, boasting wonderful views, and is only a ten minutes drive to the beach and fifteen minutes to Marbella.
The property is distributed over three levels plus a solarium. The entrance level has an open plan living and dining area; pre installations for a kitchen; guest toilet; and access to a spacious terrace.
The lower level of the property has a second living area; bathroom; laundry/storage room; and access to the private garden and swimming pool.
The first floor has the master suite with a walk in closet and private terrace; two guest bedrooms; and a guest bathroom. From this level you have stairs leading to the solarium with 360° views to the sea and mountains.
Other features include electric shutters, double private parking space, air conditioning, underfloor heating on the entrance level and bathrooms on the first floor and solar panels for hot water.
Please note some of the photos have been virtually staged.
Расположение
Рядом с гольф-полем
Рядом с магазинами
Близко к школам
ОРИЕНТАЦИЯ
Юг
Состояние
Новое строительство
Бассейн
Приватный
Климат-контроль
Кондиционер
Камин
Полы с подогревом
ВИД
Море
Горы
Гольф
Сельская местность
Панорамный
Сад
Бассейн
Особенности
Крытая терраса
Встроенные шкафы
Спутниковое телевидение
WiFi
Кладовка
Подсобное помещение
Ванная комната
Мраморные полы
Двойные стеклопакеты
Умный дом
Подвал
Оптическое волокно
Мебель
Полностью меблированный
Без мебели
Кухня
Кухня-зал
Сад
Приватный
меры безопасности
Электрические жалюзи
Домофон
Сигнализация
Охрана 24 часа
Парковка
С навесом
Более чем один
Коммунальные услуги
Электричество
Питьевая вода
Солнечный нагрев воды
Категория
Гольф
Элитная
Общественные сборы: €100 / monthly
Налог на басуру: €260 / annually
Плата за услуги IBI: €1,075 / annually

Характеристики
Ссылка
R5040565
Цена
€980,000
Место
Ла Майрена
Область
Малага
Тип недвижимости
Вилла/Шале
Спальни
3
Ванные
4.5
Участок
450 m2
Построен
390 m2
Терраса
103 m2
Дополнительная информация





























