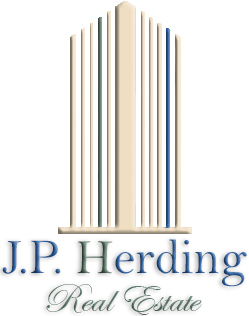 Residentiele Percelen in Torremolinos Centro
Residentiele Percelen in Torremolinos CentroMain urban characteristics:
1. Maximum permitted height: ground floor + 4 floors.
2. Estimated development: approximately 1,294.52 m² of residential space.
3. Allowed uses: residential construction or tourist apartments with a commercial space on the ground floor.
4. Reinforced area with high income potential for residential or mixed-use projects.
5. High demand in the region, making it ideal for developers and investors.
A detailed technical report analyzing the urban planning feasibility and development potential of the site is available, facilitating decision-making.
Don't miss this unique opportunity to build a building in a privileged location with great growth potential! Contact us for more information and a comprehensive analysis.
Ligging
Stad
Commerciële omgeving
Dichtbij winkels
Dichtbij zee
Dichtbij stad
Dichtbij scholen
Dichtbij bos
Zonoriëntatie
Zuidoost
Zuid West
Voorzieningen
Elektriciteit
Drinkwater
Categorie
Goedkoop
Investering
Gemeenschapskosten: €0 / maandelijks
Basura Belasting: €0 / jaarlijks
IBI-vergoedingen: €0 / jaarlijks

Kenmerken
Referentie
R5081674
Prijs
€740,000
Plaats
Torremolinos Centrum
Gebied
Málaga
Vastgoedtype
Residentie Percelen
Slaapkamers
Badkamers
0
Perceelgrootte
368 m2
Gebouwd Formaat
151 m2
Terras
0 m2
Meer informatie





